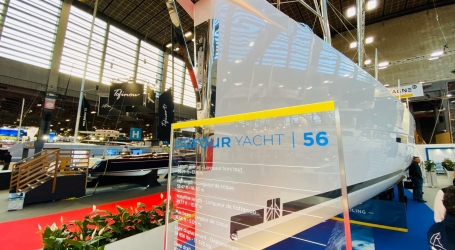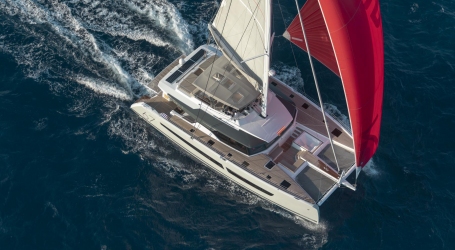



Test MY 37 - Nautica.it
In a sector mainly made up of monohulls, the choice of the French shipyard Fountaine Pajot stands out to transfer its experience in the segment of sailing catamarans in that of motorized multihulls, proposing a range of boats from 37 to 68 feet. The entry level, the MY 37 is a catamaran of 11 meters in length for 5.50 of width, numbers that presuppose great stability and, above all, a habitability on board equal to that of larger boats. In fact, we find three double cabins and two bathrooms located in the two hulls, separated by a living area divided into a central square with kitchen cabinet and lounge / dining, plus internal wheelhouse. A second command station is located on the upper deck, from where you have a 360 ° view on the horizon that allows you to maneuver, even in mooring, having everything under control. In navigation, the MY 37, by virtue of its length / width ratio, demonstrates great qualities of stability and maneuverability, and also by facing the waves at full speed and forcing the turns - a diameter of about 15 meters - the boat transmits safety and solidity. The MY 37 reaches 22.5 knots, but the most significant data we can offer the consumption, which are really contained and that, thanks to a quite large fuel tank, translate into a great cruising autonomy. Thanks to its stability in navigation and above-average roominess, typical qualities of multihulls, the MY 37 is the ideal way to tackle long-distance cruises.
TEST
CONDITIONS - Wind: absent - Sea: calm - Liquid loads: 1500 liters of fuel, 200 liters of water - People: 2 - Propellers: quadripal - State of the work alive: excellent.
DETECTIONS - Maximum speed: 22.5 knots at 4000 days - 90% speed of the maximum number of revolutions (3600 days): knots 17.8.
MEASUREMENTS - Cockpit area: 10.58 sqm - Maximum interior height: 1.95 m - Minimum interior height: 1.90 m - Engine room height: 1.10 m - Minimum passavant width: 0.30 m - Flying bridge area: 12 square meters - Area at the bow: 12.88 square meters.
CONSTRUCTION
Materials (hull, deck, superstructures): GRP - Layering type: stratification by hand - Geometry of the hulls: the design of the hulls (with longitudinal symmetry) is rounded aft and with a marked deadrise forward - Bow area: pulpit, double sundeck with lifting pillows, mooring equipment, anchor with chain, winch and 3 portholes - Stern area: mooring equipment, aft pulpit,
access to the side walkways with steps, ladder to the flying, double access to the stern platform, aft divan, table and chairs. Double access to the engine rooms - Flying bridge: dinette with table and L-shaped sofa, second steering station with pilot seat and copilot, sundeck with cushions forward to the left Government bridge - aft deck: teak deck, with hydraulic movement
(optional), retractable bathroom ladder.
VALUTATIONS
Technical equipment of the deck: optimal spaces and dimensions with two comfortable sofa sundecks.
Cockpit layout: it is characterized by a living room with a sofa, a large table and chairs. Very comfortable and functional the climb staircase to the Flying with wide teak steps.
Flying bridge: sundeck and large dinette with L-shaped divaneria offer plenty of space for banquets and relaxation.
Self-inflating raft arrangement: excellent, positioned in the cockpit close to the passage to the stern platform.
Anti-slip treatment: effective.
Load compartments: numerous and well distributed.
Ergonomics of the dashboard: wheelhouse and engine controls comfortable and accessible, the instruments are easy to consult and grouped together. The external and internal piloting seats are comfortable and ergonomic.
View from the bridge: excellent both from the flying and from the salon.
Articulation of the interiors: the hall (mq 15,5) occupies the entire central area of the boat. Kitchen on the left and a large divan with a starboard table. A forward dashboard with a sofa seat. In the left hull we have the cabin and the owner's bathroom, while in the starboard hull there are two guest cabins with shared bathroom. All cabins have a double bed (owner of approx. 2x1.60 m, guests of approximately 2x1,40 m).
Finishing: finishes and details taken care of and made with robust and reliable materials.
Kitchen: very large, rationally equipped.
Toilet: the two bathrooms are well sized and functional, owner with shower and guests with a shower.
Engine rooms: excellent accessibility in the cockpit with comfortable opening dimensions of the tailgate and good possibilities for internal interventions.
Engine room (technical set-up): the technical set-up of the machine rooms is based on the extreme functionality: the spaces for inspections and maintenance interventions are favored by the reduced dimensions





